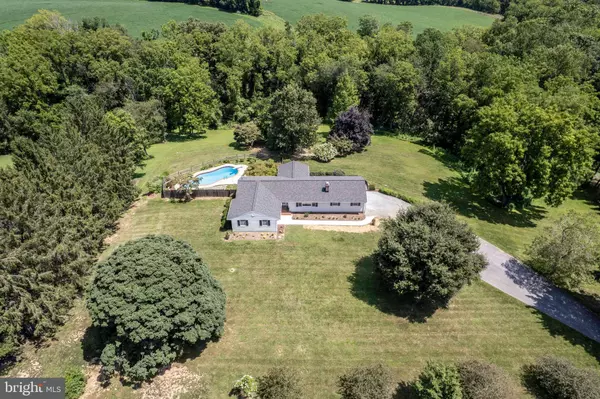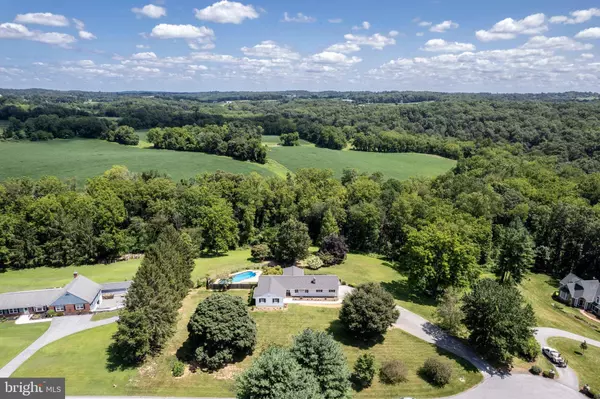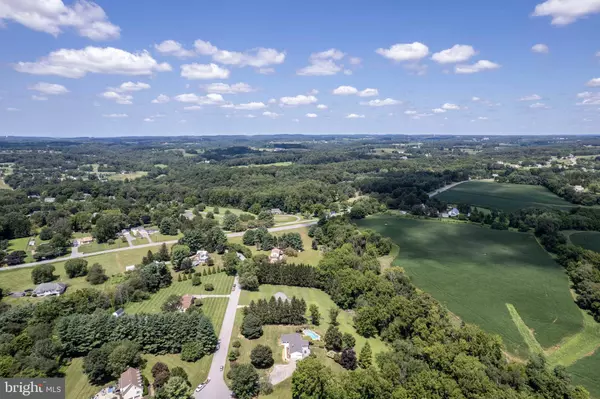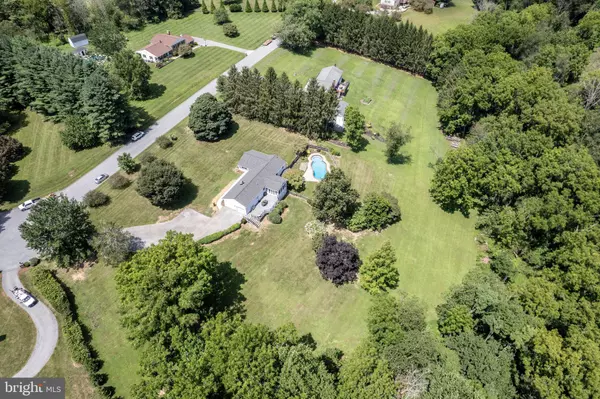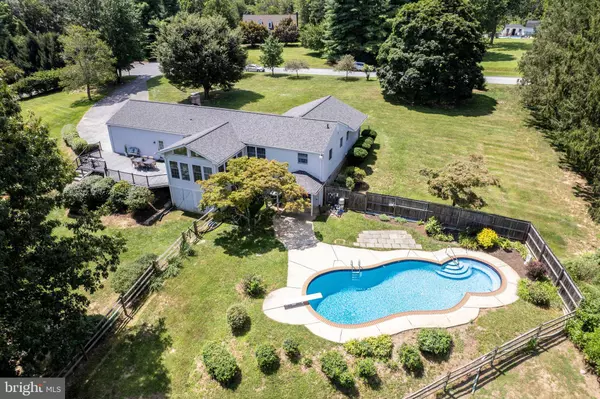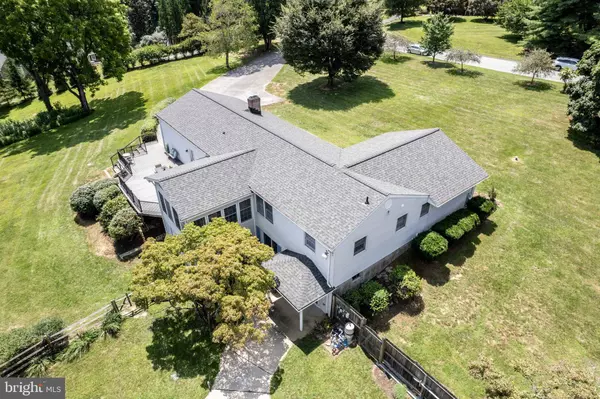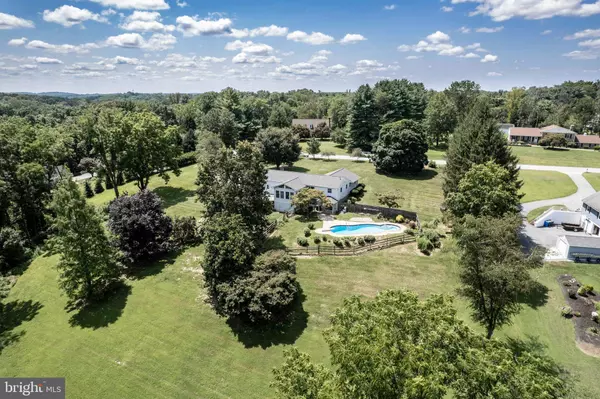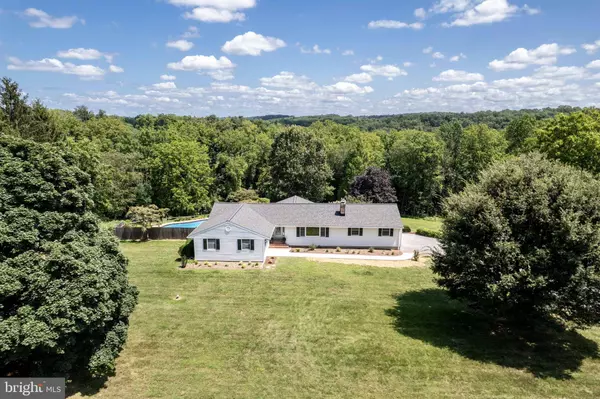GALLERY
PROPERTY DETAIL
Key Details
Sold Price $699,700
Property Type Single Family Home
Sub Type Detached
Listing Status Sold
Purchase Type For Sale
Square Footage 1, 974 sqft
Price per Sqft $354
Subdivision None Available
MLS Listing ID MDCR2029412
Sold Date 10/23/25
Style Ranch/Rambler
Bedrooms 4
Full Baths 2
Half Baths 1
HOA Y/N N
Abv Grd Liv Area 1,974
Year Built 1974
Available Date 2025-08-21
Annual Tax Amount $4,258
Tax Year 2024
Lot Size 3.030 Acres
Acres 3.03
Property Sub-Type Detached
Source BRIGHT
Location
State MD
County Carroll
Zoning RESIDENTIAL
Rooms
Other Rooms Living Room, Primary Bedroom, Bedroom 2, Bedroom 3, Bedroom 4, Kitchen, Family Room, Basement, Foyer, Sun/Florida Room, Primary Bathroom, Full Bath, Half Bath
Basement Daylight, Full, Full, Outside Entrance, Rear Entrance, Rough Bath Plumb, Unfinished, Walkout Level, Workshop
Main Level Bedrooms 4
Building
Lot Description Front Yard, Rear Yard, Secluded, Sloping, Stream/Creek, Trees/Wooded
Story 2
Foundation Block
Above Ground Finished SqFt 1974
Sewer Septic Exists
Water Well
Architectural Style Ranch/Rambler
Level or Stories 2
Additional Building Above Grade, Below Grade
New Construction N
Interior
Interior Features Built-Ins, Ceiling Fan(s), Kitchen - Table Space, Wood Floors, Attic, Bathroom - Walk-In Shower, Combination Kitchen/Dining, Combination Kitchen/Living, Entry Level Bedroom, Family Room Off Kitchen, Floor Plan - Open, Kitchen - Gourmet, Kitchen - Island, Primary Bath(s), Recessed Lighting, Skylight(s), Upgraded Countertops
Hot Water Electric
Heating Forced Air
Cooling Central A/C, Ductless/Mini-Split
Flooring Hardwood, Ceramic Tile, Vinyl
Fireplaces Number 1
Fireplaces Type Brick, Mantel(s), Wood
Equipment Dishwasher, Dryer, Icemaker, Oven/Range - Electric, Refrigerator, Washer, Water Heater, Built-In Microwave
Fireplace Y
Window Features Double Pane
Appliance Dishwasher, Dryer, Icemaker, Oven/Range - Electric, Refrigerator, Washer, Water Heater, Built-In Microwave
Heat Source Electric, Oil
Laundry Basement
Exterior
Parking Features Garage - Side Entry, Garage Door Opener, Inside Access
Garage Spaces 1.0
Pool In Ground, Fenced
Water Access N
View Creek/Stream, Panoramic, Scenic Vista, Trees/Woods
Roof Type Architectural Shingle,Asphalt
Accessibility None
Attached Garage 1
Total Parking Spaces 1
Garage Y
Schools
Elementary Schools Sandymount
Middle Schools Shiloh
High Schools Westminster
School District Carroll County Public Schools
Others
Senior Community No
Tax ID 0704014146
Ownership Fee Simple
SqFt Source 1974
Special Listing Condition Standard
SIMILAR HOMES FOR SALE
Check for similar Single Family Homes at price around $699,700 in Reisterstown,MD

Active
$850,000
341 CENTRAL AVE, Reisterstown, MD 21136
Listed by Long & Foster Real Estate, Inc.4 Beds 4 Baths 3,544 SqFt
Pending
$884,999
902 HONEYFLOWER DR, Reisterstown, MD 21136
Listed by LPT Realty, LLC4 Beds 3 Baths 4,020 SqFt
Active
$349,900
13816 HANOVER PIKE, Reisterstown, MD 21136
Listed by Nathalie Mullinix Realty Universal, Inc.4 Beds 3 Baths 2,396 SqFt
CONTACT


